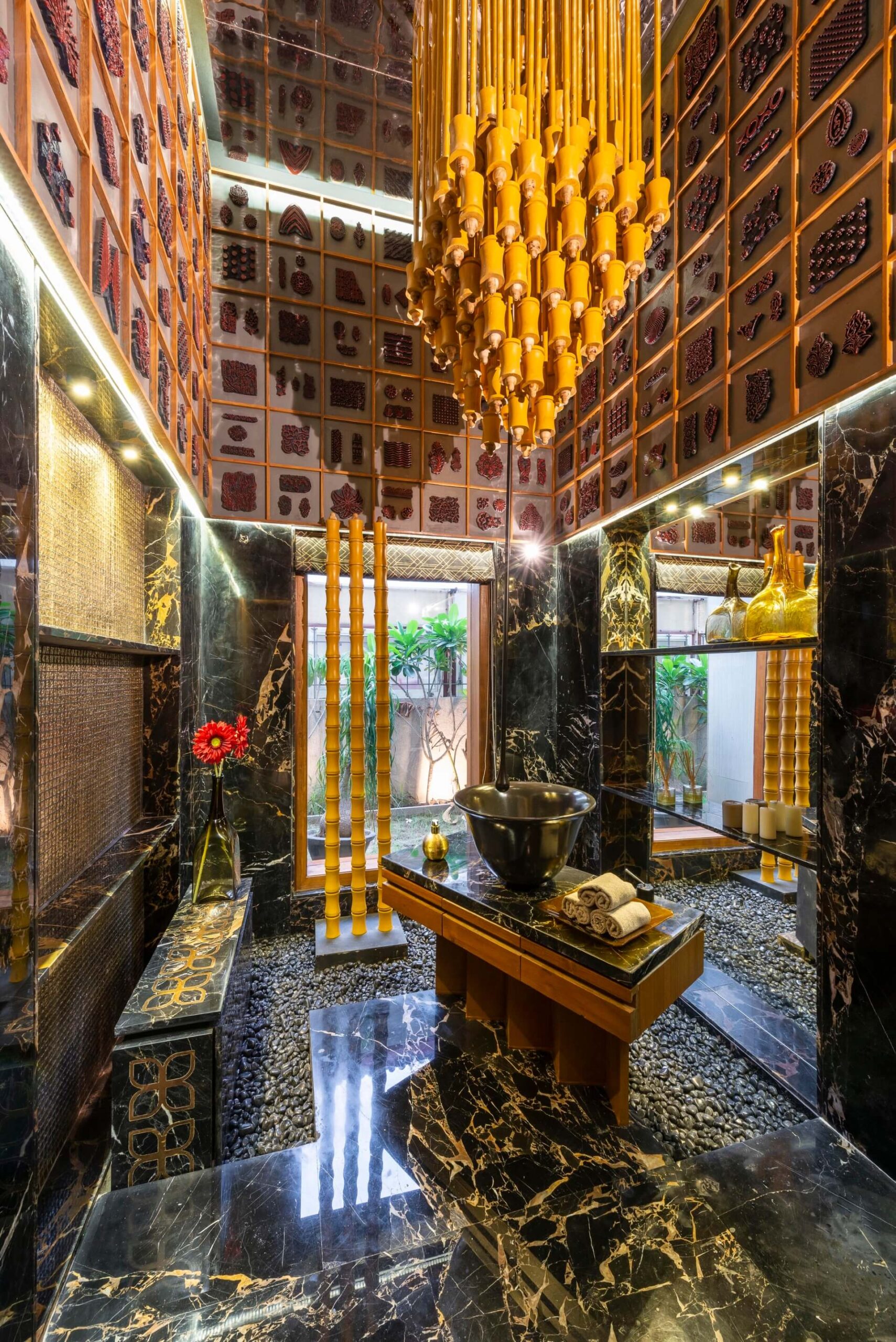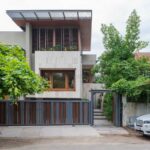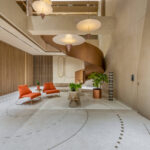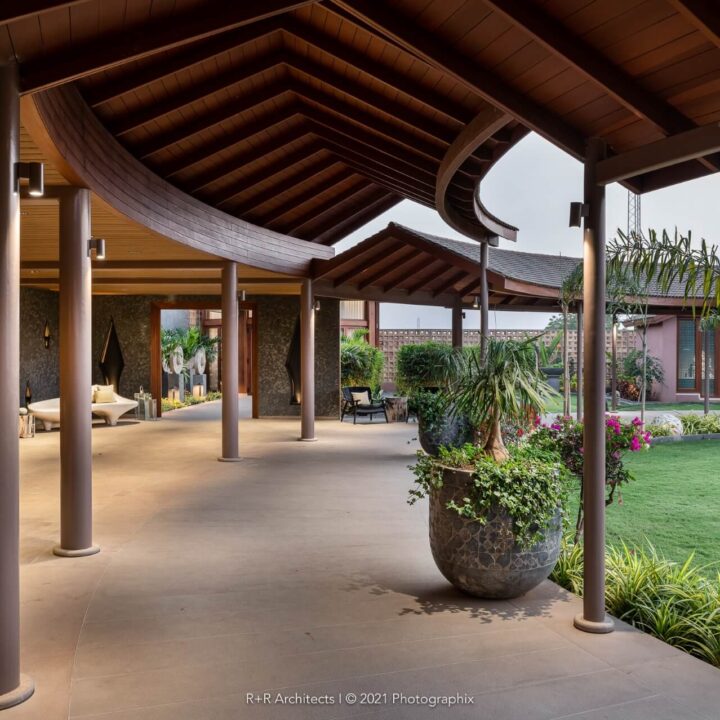Project:
Area:
Year of Completion:
Location:
The Jithubhai Residence project designed for a three generational family, came with a well-defined brief — it involved refurbishing the architecture, creating a landscape design, and crafting luxurious interiors.
The interiors
The interiors of the Jithubhai Residence is simple yet significant. The heart of the house is the living area, a double volume (22 feet) space set next to the central staircase made from wood, metal and RCC. The highlight here is the landscape designed between the living room seating and the staircase — which is highlighted by a stunning dome (in wood) skylight. This area connects the private and common areas together, and forms the most frequented space by the entire family. The staircase and the dome besides being the focal locus of the design also fills the space with light and casts lovely sciagraphies through the day. Modern sink-in sofas, handpicked accessories and an impressive long lighting fixture is suspended from the ceiling, adding glamour and character to the living space. But what draws instant attention is the large bespoke artwork on the focus wall inspired by a Reza painting.
The luxurious living area is connected to the kitchen, dining and family lounge. While the kitchen and dining flank the living area, the family lounge is set beyond the formal seating area. The interaction of all the spaces is kept easy and functional through sliding shutters — which connects the spaces outside to the inside as every area overlooks the landscape, and the areas within. Various partitions and screens have been explored in the house, with materials like glass, wood, stone and metal. Prominent amongst those is the facade screen on the first floor corridor, and the one in the entrance lobby of the house, a custom designed piece in glass and metal.
The five bedrooms in the house witness a very controlled colour and material palette, and are designed as master suites replete with lounge areas, walk-in wardrobes, lavish bathrooms and sleeping spaces. The clients, two brothers, were instrumental in the selection of materials and hues for the private spaces. As one brother liked the polished look with marble and wood panelling, all the bedrooms on the ground level feature Italian marble. The first floor bedrooms display the rusticity and earthiness of the materials (a requirement of the second brother) through kota stone, in different finishes.













