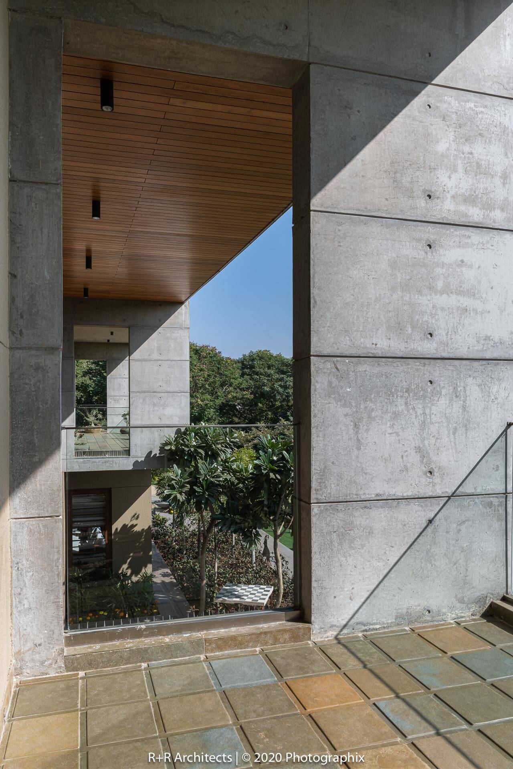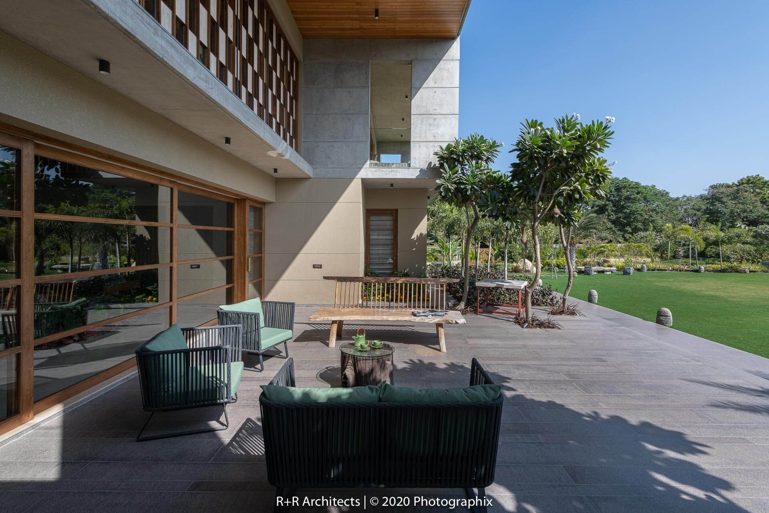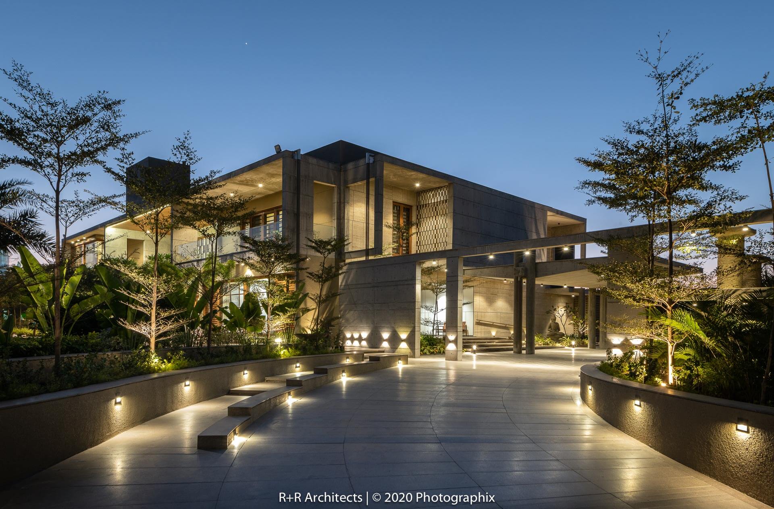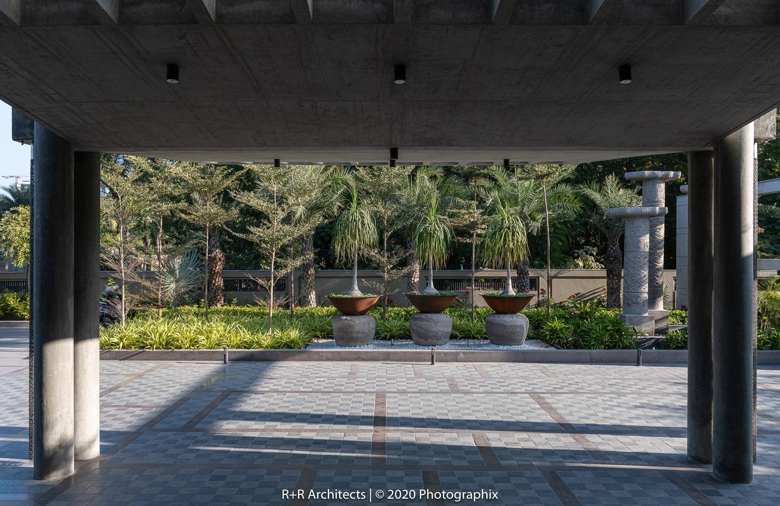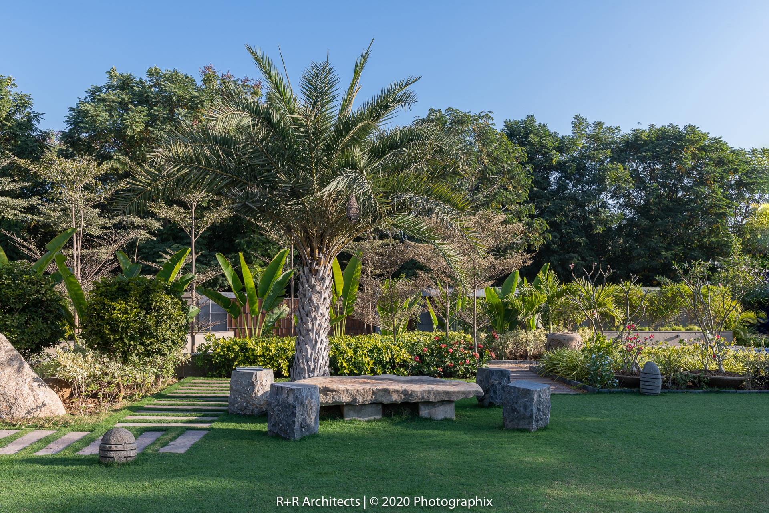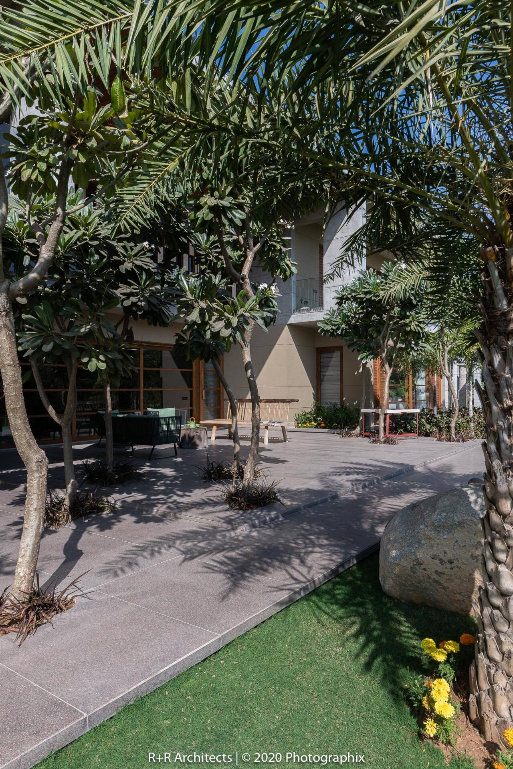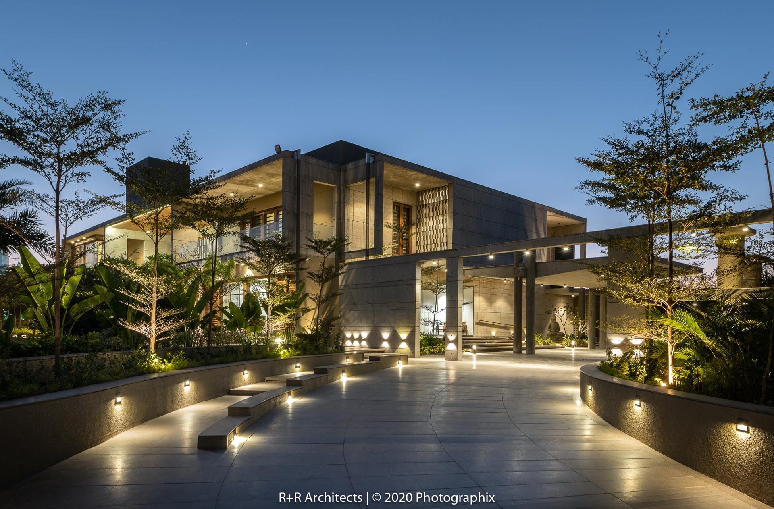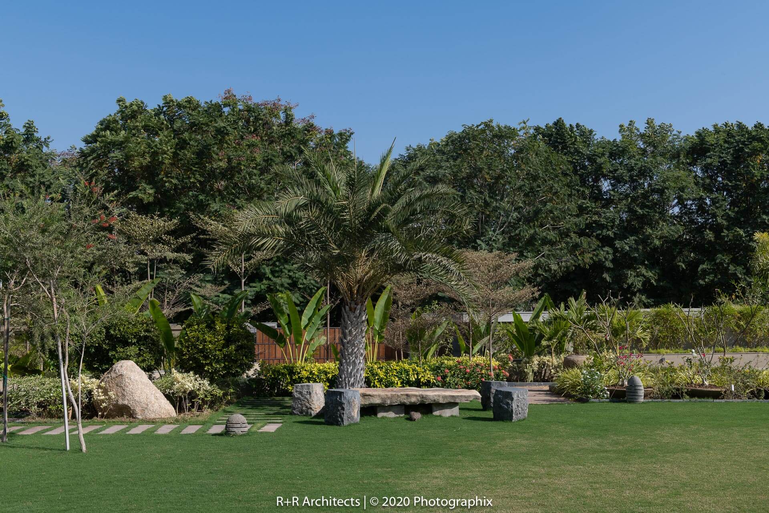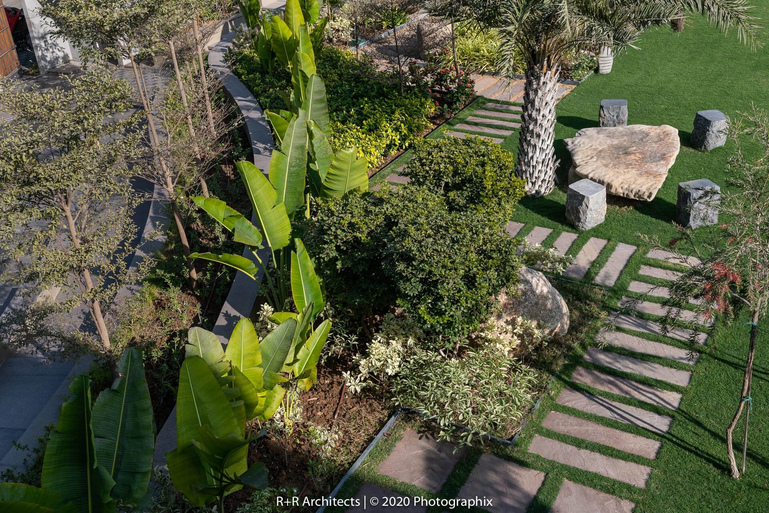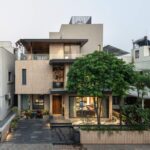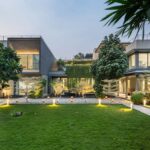Haash” The feeling of comfort and peace of mind.
The home is designed to evolve around the concept of being simple yet significant.
The house is built using simple materials, but has been worked out to the utmost details, built with exposed concrete, not only gives a sleek finish to the house but also adds up as an element to the house.
The heart of the house is centered as the living space, with a double volume space with a central staircase with landscape, covered by a huge dome which is one of the main elements of the house which works as an interactive space, as it connects the private and common areas together. Hence being the most live-able area in the house.
The staircase and the dome both, not only acts like a featuring element of the house, but also as a function, the dome acts as a skylight in the day time and a lighting element in the night. .
Various partition and screenings have been explored in the house, with materials like glass, wood, stone and metal. The screening provided on the first floor corridor, not only acts as an elevation element, but also acts as a system of ventilation inside the house.
The interaction of all the spaces together has been kept easy and functional through providing sliding shutters, which connects the spaces outside to the inside and more on from every room we can see the landscape which is perfectly complimenting the design. Landscape adds much more value to the house.
It’s simply the feeling of “Haash”, which is the feeling of being content, which the house offers.

